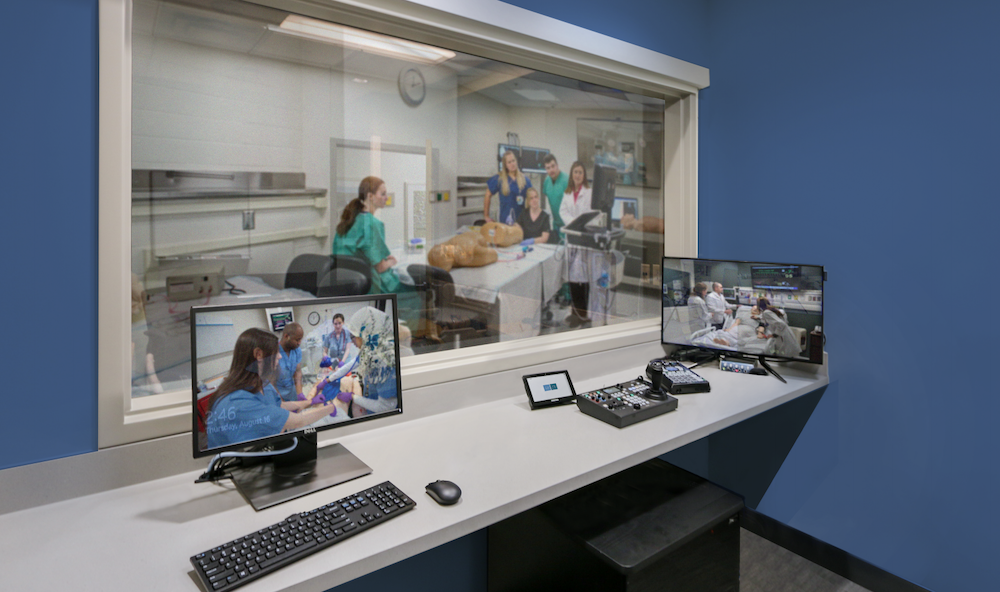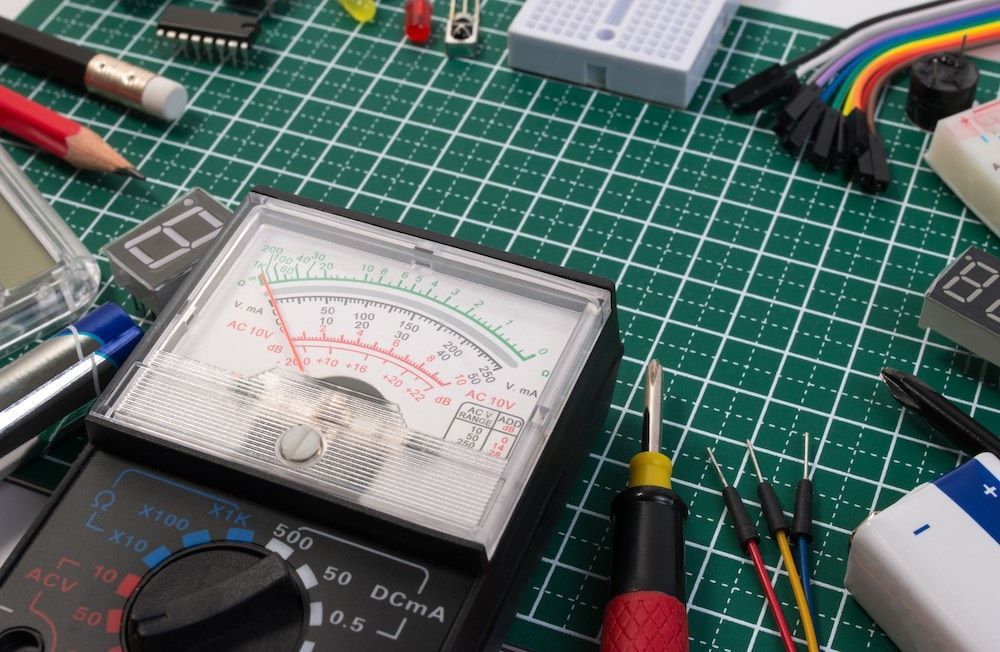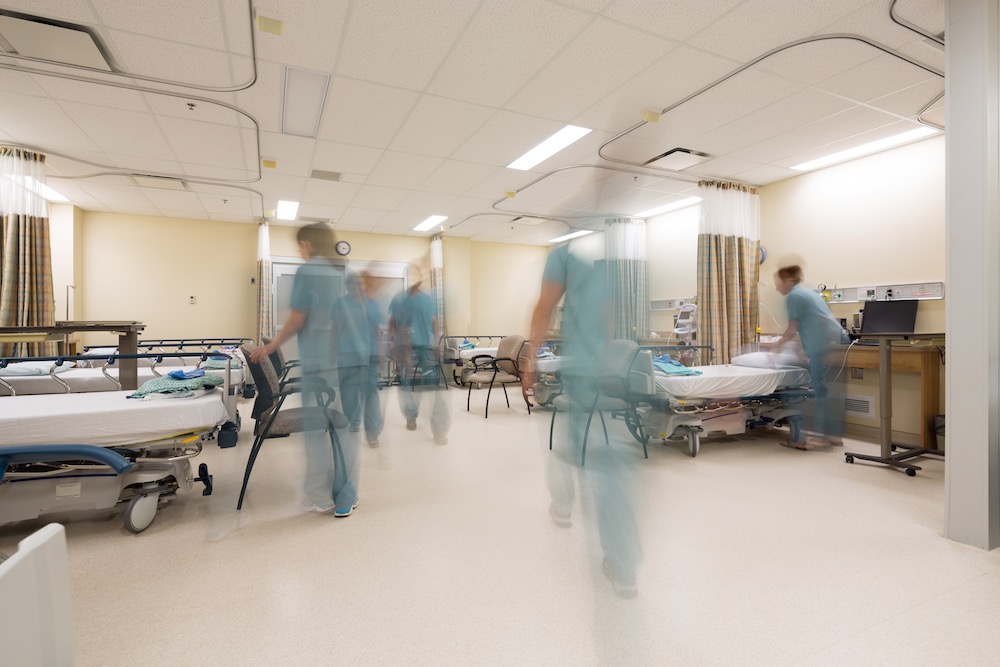When designing a Medical Simulation Space, the number of pitfalls to avoid is unbelievable. From doors being too small for beds to be installed to the wrong type of projector being installed in the lecture hall and from forgetting about HVAC for the server room to underestimating storage needs — each mistake is extremely costly to limited budgets. Today, Matthew Steven Kosemund, Healthcare Design Specialist at Ford Audio Video, provides us some key insights on mistakes to avoid when designing a Healthcare Simulation Center, food for thought for those on a journey of construction.
Matthew Shares Key Considerations
So, you have finally been given the permission from your organization to move forward with building a medical simulation center or renovating your existing space. This task for some seems easy, to others it is a monumental task. It is actually a bit of both. Dreaming is easy, enthusiasm is easy and buying is easy. But, fitting your dreams into one building, maintaining your enthusiasm and building to a budget — is certainly challenging. Let’s then take a look at just some of the key elements necessary to succeed at simulation center design here, followed by the recommendation to work with A/V design companies that have already learned these lessons through direct experience — which can save you considerable time and money!
Who are the Intended Learner Groups & Their Stake Holders?
Nurses, doctors, pharmacy techs and EMT’s all have different training tracks with very few overlapping courses, if any. The key things to find out are the governing bodies for each education track and their accreditation standards or minimum requirements. ACGME, ACS, SAGES, NREMT and several others publish their criteria online. Another source for basic simulation standards is the Society of Simulation in Healthcare (SSiH) or the International Nursing Association for Clinical Simulation and Learning (INACSL) organizations. They have similar accreditation standards for simulation centers.
These different learner groups have different needs in the sim space and have vastly different class sizes and training calendars. Your center will need to be ready in June for new GME learners and still have to support your nursing and UME learner’s ongoing training. Mapping out these calendars and comparing them will give you a baseline for the amount of space you will need to have at your busiest times. Think of special events as well, like match day, commercial events or graduations. Avoid the mistake of starting with what others have, and focus instead of identifying what your stakeholders need to accomplish and work backwards from there.
Current and Future Curriculum
The next big driver of space and staff is the amount of healthcare simulation curriculum you currently support and the plan for the next 5 years to add on. A good technique is to send out a climate survey to gauge the amount of current and future involvement in your new space as well as changes happening for each learner group; class size changes, mandatory curriculum changes and so on. This process should take place before design of the center is started. If you build first and plan later it’s like you are telling a sculptor to chisel half of their creation off to fit it into a crate you built before seeing the size of the finished art. Avoid this mistake by reviewing the future goals of your institution so those can also be incorporated now before it is too late.
This leads to limitations that could make your training events harder to set-up and less successful. Hiring a consultant or appointing one from inside the organization is a great way to prevent these unfortunate circumstances. In developing curriculum make sure to include the number of learners in an event, the time-frame of the event and the resources needed to teach all of the learners effectively. This will drive the design of storage rooms, classrooms or lecture spaces and simulation areas.
Multi-Purpose Room Design
Having an agnostic medical simulation room design can really benefit a center that is constrained by budget, space or both. For example, a mock emergency room that can easily be converted into an open space for CPR training, and then converted into a PACU the next day for sim is very valuable. Having furniture and equipment on wheels and having ample storage is a game changer in a small training environment. If you think of a bay of OSCE rooms as only OSCE rooms and nothing else, it limits the ability to make use of them for anything else. But, if you think of them as a bay of small rooms for interviews, active shooter shelter in place training, OSCE, telehealth or high fidelity events, then they become more.
This thought process will steer you in designing multi-purpose rooms that make your center adaptable and more desirable. As more and more healthcare satellite entities pop up all over the suburbs and country sides of America, there will be a need to sharpen the skills of staff and faculty providers. Think not only of your learners within your organization, but also of those outside that need training, and are willing to pay. The more strict your rooms are for utilization, the less flexibility your team will have in the future to use spaces in dynamic ways.
Storage
Storage, aside from fire safety, is one of the most important part of a successful sim center. Avoid the common mistake of not including enough space to hold your simulators, moulage materials, or staff / medical supplies! If you are not considering storage first, you are already don’t have enough. If you want your center to remain adaptable and efficient, you need easily accessed centralized storage and in-room storage. If you have 4 rooms and support 1000 learners of 3 different disciplines, you will need to put all of the chairs, tables, manikins, supplies and hospital furniture somewhere while the space is used in different ways. The reason for keeping it central and making it easy to get in and out of, is to keep from needing a moving company or workman’s comp lawyer on staff. Make good decisions when it comes to durability and mobility of furniture, simulators, and storage racks. Try to keep your storage rooms easily configurable as well, it will help immensely.
Staff Work Areas
Staff in sim labs are the backbone of your work force. Clothing designers are amazing, but if there was no one raising and sheering sheep or processing cotton and other materials they would be unemployed; regardless of how many people needed clothes. So giving them some dedicated space will do wonders for their psyche. If you are building a center for existing personnel, try including them in the office design. If your employees are invested in this new space they are more likely to respect it and maintain it. If there are no existing employees then think of making collaborative spaces for sim specialists and private spaces for schedulers and administers. A warm welcoming area with a receptionist or admin will make communication between your team and the customers much smoother.
There are so many other factors to designing and moving into a new center. It is important to remember that you are not alone in your endeavors. Several large and small, new and renovated centers are planned and built on a monthly basis. Reach out and ask for the help you need. A good investment in planning can mitigate the future cost of correcting mistakes.
About Ford AV
Ford AV is a nation-wide, commercial AV integrator. We design, install, rent and service professional sound, video, and lighting systems for businesses, education, entertainment, government, churches, performing arts centers and sporting venues.
UT Southwestern Simulation Center Design Example: Having been awarded 2nd Best Hospital in Texas by U.S. News & World Report the last two years, UT Southwestern Medical Center is no stranger to going above and beyond. Continuing in that tradition, Ford AV aided in the design and implementation of a new 9-story, 400,000 SF medical facility that combines UT Southwestern’s academic and clinical offices with one of the largest Simulation and Clinical Skills Training Centers in the nation.
Learn More About Designing A Sim Center From Ford AV!
Today’s article was guest authored by Matthew Steven Kosemund, Healthcare Design Specialist at Ford Audio Video LLC..
Have a story to share with the global healthcare simulation community? Submit your simulation news and resources here!








